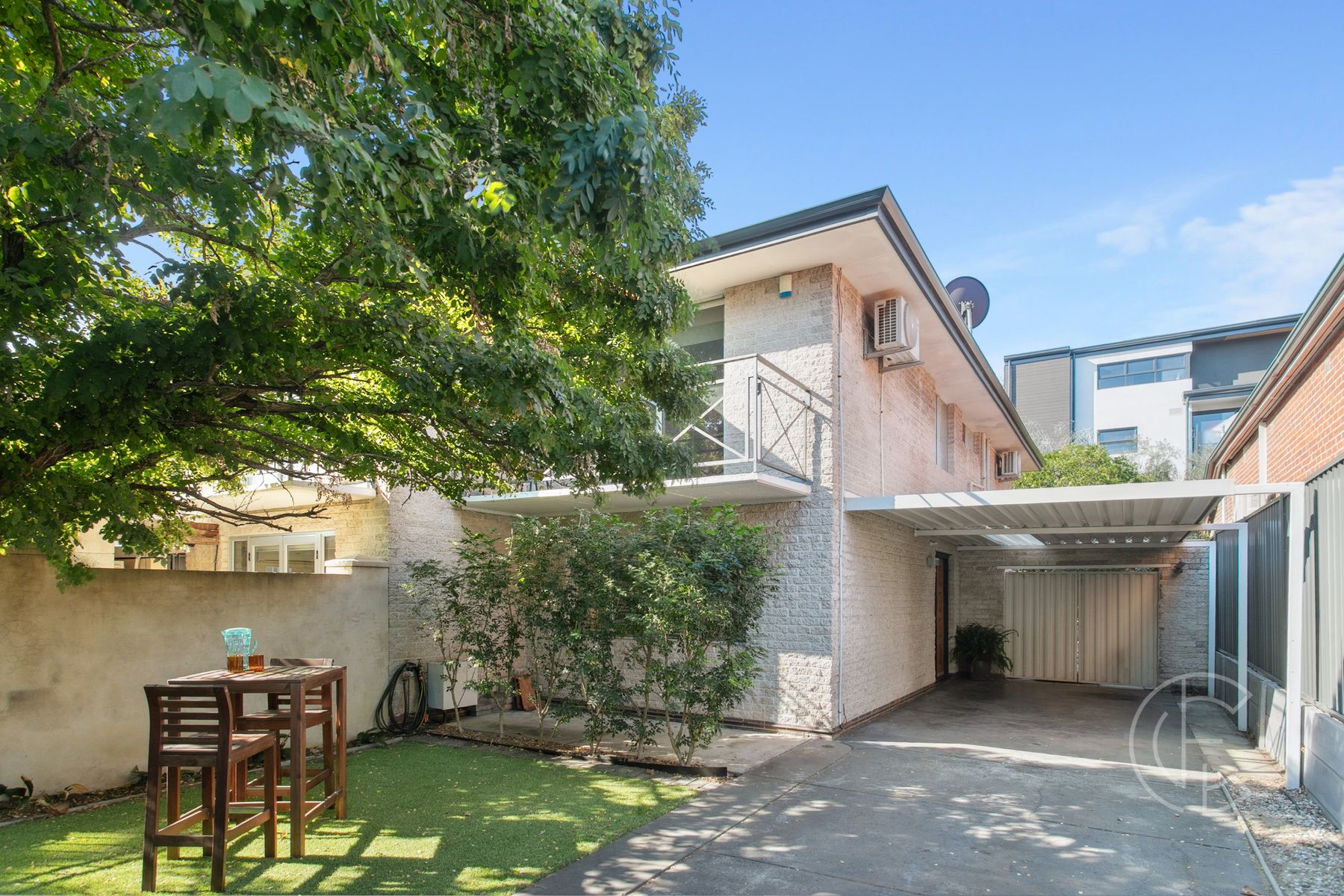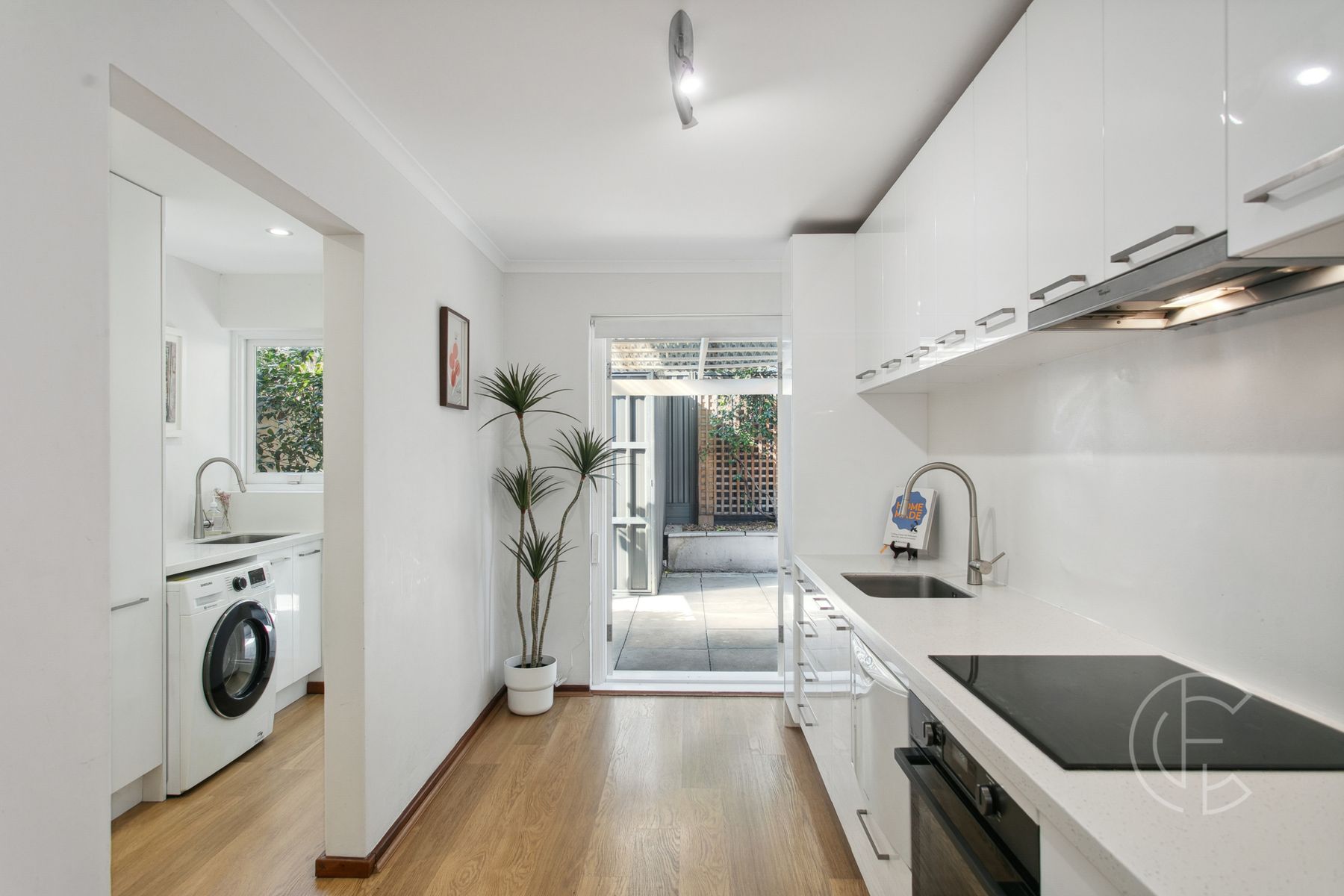Modern Style Meets Urban Convenience
If you’ve been searching for a stylish, move-in-ready home in one of Perth’s most desirable suburbs, this is the one you’ve been waiting for. Offering a generous 264sqm of strata area with street frontage, this standout property in a boutique complex of just seven offers space, style, and unbeatable convenience.
Step inside to discover a light-filled open-plan living and dining area, featuring sleek wooden floorboards and striking exposed steel beams that add a contemporary industrial e... Read more
Step inside to discover a light-filled open-plan living and dining area, featuring sleek wooden floorboards and striking exposed steel beams that add a contemporary industrial e... Read more
If you’ve been searching for a stylish, move-in-ready home in one of Perth’s most desirable suburbs, this is the one you’ve been waiting for. Offering a generous 264sqm of strata area with street frontage, this standout property in a boutique complex of just seven offers space, style, and unbeatable convenience.
Step inside to discover a light-filled open-plan living and dining area, featuring sleek wooden floorboards and striking exposed steel beams that add a contemporary industrial edge. The recently renovated kitchen is both functional and stylish, with ample storage, modern appliances, and direct access to your private courtyard — this serene outdoor retreat offers plenty of space for entertaining or relaxing in the sun.
Upstairs, you’ll find two generously sized bedrooms, each complete with built-in wardrobes and split system air conditioning for year-round comfort. A versatile landing space offers the flexibility to create a home office, second living area, or cosy reading nook.
With secure parking for two vehicles and low strata fees, this home combines low-maintenance living with everyday practicality — perfect for professionals, couples, or savvy investors.
Start your mornings with a coffee from Pearth, wind down at Besk with friends. Both West Leederville and Leederville train stations are within easy walking distance meaning you'll enjoy seamless access to Perth CBD, Fremantle and the new Airport Line. With top-tier dining, shopping, and entertainment options at your doorstep, you’ll love calling this vibrant neighbourhood home.
Features include, but are not limited to:
- Renovated modern kitchen with ample storage and dishwasher.
- Spacious open-plan living with exposed steel beams and timber flooring.
- Two large bedrooms with built-in robes and air conditioning.
- Versatile upstairs landing ideal for a study nook or reading area.
- Secure parking for two cars with additional resident's street parking permits available.
- Private courtyard perfect for alfresco entertaining.
- Laundry with separate WC.
- Street-front position in a small, well-maintained strata complex with low fees.
- Walking distance to train station, cafes, bars, and the CBD.
Proximity (approx:)
- West Leederville Station (Fremantle - Midland/Airport Line): 350m
- Leederville Station (Yanchep -Mandurah Line): 600m
- Mueller Park: 600m
- Bob Hawke College: 750m
- West Leederville Primary School: 350m
- Besk & Mary Street Bakery: 450m
- Coles West Leederville: 230m
- Perth CBD: 2.6km
- Kings Park: 1.5km
Council Rates: $2,353.08 PA
Water Rates: $1,627.68 PA
Strata Levies: $540.00 PQ
For any more information or to book a viewing please contact Will Hammett on 0402 387 093 or Susan Taylor on 0417 771 112.
Disclaimer: It is important to note that the photos included in this marketing material are for illustrational purposes only. Whilst every care has been taken in the preparation of the information contained in this marketing, please be aware that Centro Estates will not be held liable for any errors in typing or information.
Step inside to discover a light-filled open-plan living and dining area, featuring sleek wooden floorboards and striking exposed steel beams that add a contemporary industrial edge. The recently renovated kitchen is both functional and stylish, with ample storage, modern appliances, and direct access to your private courtyard — this serene outdoor retreat offers plenty of space for entertaining or relaxing in the sun.
Upstairs, you’ll find two generously sized bedrooms, each complete with built-in wardrobes and split system air conditioning for year-round comfort. A versatile landing space offers the flexibility to create a home office, second living area, or cosy reading nook.
With secure parking for two vehicles and low strata fees, this home combines low-maintenance living with everyday practicality — perfect for professionals, couples, or savvy investors.
Start your mornings with a coffee from Pearth, wind down at Besk with friends. Both West Leederville and Leederville train stations are within easy walking distance meaning you'll enjoy seamless access to Perth CBD, Fremantle and the new Airport Line. With top-tier dining, shopping, and entertainment options at your doorstep, you’ll love calling this vibrant neighbourhood home.
Features include, but are not limited to:
- Renovated modern kitchen with ample storage and dishwasher.
- Spacious open-plan living with exposed steel beams and timber flooring.
- Two large bedrooms with built-in robes and air conditioning.
- Versatile upstairs landing ideal for a study nook or reading area.
- Secure parking for two cars with additional resident's street parking permits available.
- Private courtyard perfect for alfresco entertaining.
- Laundry with separate WC.
- Street-front position in a small, well-maintained strata complex with low fees.
- Walking distance to train station, cafes, bars, and the CBD.
Proximity (approx:)
- West Leederville Station (Fremantle - Midland/Airport Line): 350m
- Leederville Station (Yanchep -Mandurah Line): 600m
- Mueller Park: 600m
- Bob Hawke College: 750m
- West Leederville Primary School: 350m
- Besk & Mary Street Bakery: 450m
- Coles West Leederville: 230m
- Perth CBD: 2.6km
- Kings Park: 1.5km
Council Rates: $2,353.08 PA
Water Rates: $1,627.68 PA
Strata Levies: $540.00 PQ
For any more information or to book a viewing please contact Will Hammett on 0402 387 093 or Susan Taylor on 0417 771 112.
Disclaimer: It is important to note that the photos included in this marketing material are for illustrational purposes only. Whilst every care has been taken in the preparation of the information contained in this marketing, please be aware that Centro Estates will not be held liable for any errors in typing or information.





































